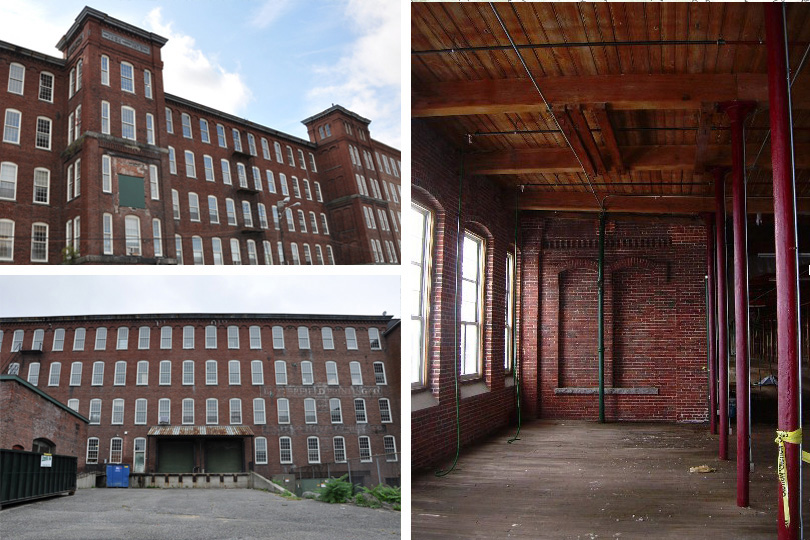
Appleton Mill Condominiums
The city of Lowell is an attractive destination for Artists and Musicians, drawn to the downtown area for its unique character, affordability, and the many cultural activities and arts festivals held in the community. The Developer recognized the growing need for housing in the city center and contracted Conner Design to repurpose the historic Appleton Mills through the creation of 1 & 2 bedroom residential condominiums. The units themselves are thoughtfully designed loft style spaces, accessed off of a double loaded corridor while taking advantage of the raw architectural character of the mill. Each unit features exposed brick walls, large windows, and exposed wood beams & ceilings. The public areas such as the living room and kitchen are located along the exterior wall and maximize the benefit from the openness of the tall ceilings and large windows. Located in the central area of each unit are the bedrooms, carefully defined by both full and partial height walls to allow for diffused natural light and ventilation to enter the space. A built in book shelf & storage unit acts as one wall of the minimized circulation corridor. Flanking each unit's entry foyer are the bathrooms, laundry and other support spaces with a small, enclosed storage area above.
Client: James T Lichoulas Real Estate
Project Location: Lowell, Massachusetts
Project Sq. Ft.: 150,000
Project Status: On the boards
Project Cost: $8,000,000.00
