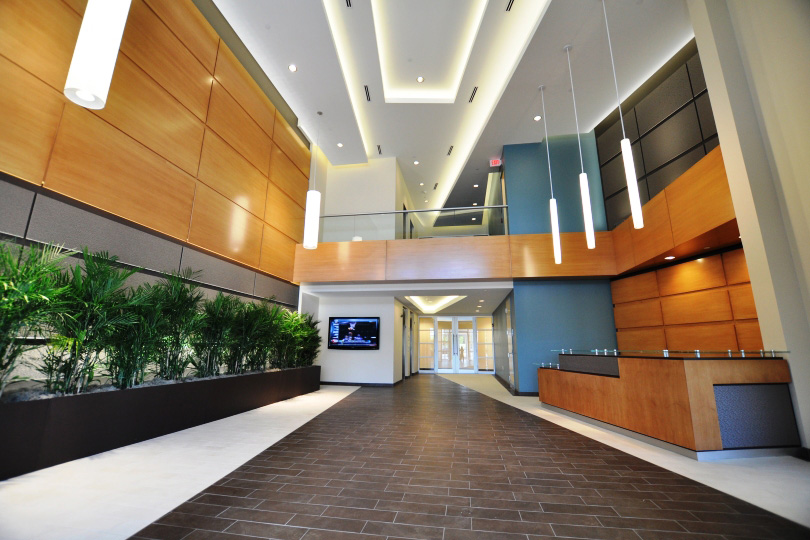
495 Business Center - Building 300 Lobby
In response to the predominant commercial space leasing demands in the Greater Boston Area, the design & management team concluded that the marketability of the recently renovated 165,000 SF parcel called Building 300 could be greatly increased by demonstrating that the facility can accommodate multiple tenants conveniently & efficiently. To this end, Conner Design drew up a series of plans, each demising the building into a dissimilar configuration of leasable spaces, and designed a centrally located 2-storey Reception & Lobby. The inspiration for the architecture of the lobby was derived from the existing angular features on site, such as the retaining wall and exterior paving, and the horizontal & vertical banding of the façade. These lines were extruded through the curtain wall to generate dominant planes on the interior and create patterns on the wall and ceiling surfaces. The pattern on the floor divides the space into 3 areas, each with a distinct purpose. The dark colored tile of the central trapezoidal area acts as a red carpet, greeting the visitor and directing him / her to the elevators and common corridor. The light colored tile of the flanking areas, anchor the seating and reception desk. The ceiling is stepped to mirror the lines on the floor and reinforces the directionality of the lobby.
Client: Capital Commercial Investments
Project Location: Tewksbury, Massachusetts
Project Sq. Ft.: 1,200
Project Status: Completed
General Contractor: H&H Builders, Inc.
Project Cost: $500,000.00
